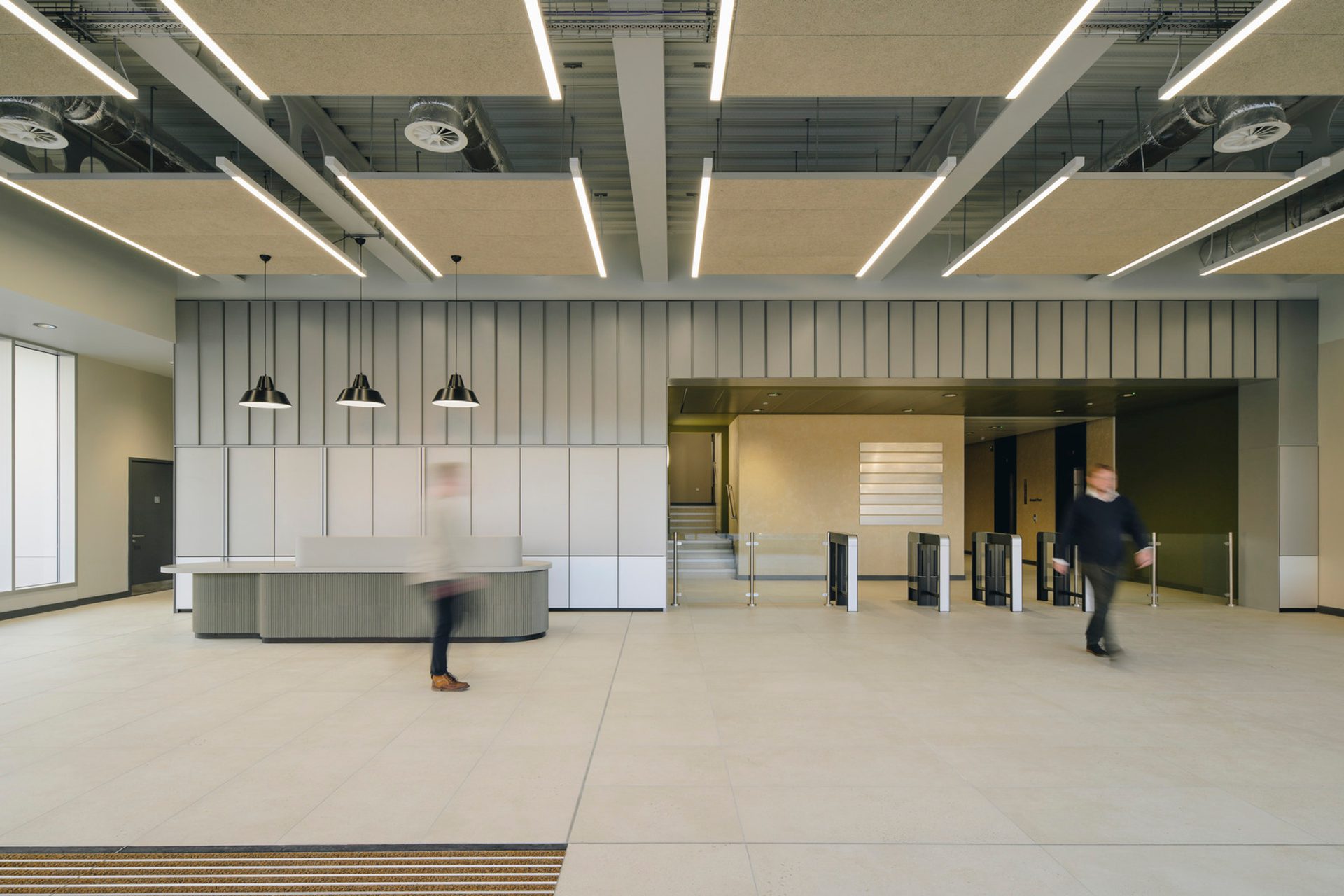Challenge
Following Deutsche Bank's relocation from its long-standing headquarters at 75 London Wall, Castleforge and Gamuda sought to reposition the building as a best-in-class, sustainable office destination. The challenge was to significantly expand and modernise the 1990s structure while retaining much of its existing fabric, aligning with circular economy principles and achieving ambitious environmental certifications. The project also aimed to enhance public realm connectivity and introduce cultural amenities within a dense urban setting.
Solution
G&T is providing Cost Management services, supporting the retrofit-first strategy by retaining 89% of the existing building fabric and adding five new floors to increase the gross internal area by 40%, reaching 690,000 sq ft across 13 storeys. The design incorporates landscaped terraces, a 200-seat auditorium, and a cultural forum space, alongside premium end-of-journey facilities. The project targets BREEAM 'Outstanding', WELL Core 'Platinum', and NABERS UK 5-Star ratings, with an all-electric, fossil-fuel-free energy system.
Outcome
Upon completion, 75 London Wall will offer a modern, sustainable headquarters in the heart of the City of London, featuring flexible, column-free floorplates, extensive amenities, and enhanced public spaces. G&T's Cost Management expertise has been instrumental in delivering a high-quality, environmentally responsible office development that meets the evolving needs of global occupiers.



Key Contacts
Project Location
Offices
See more projects within this Sector
Next Project
From brownfield to business beacon









