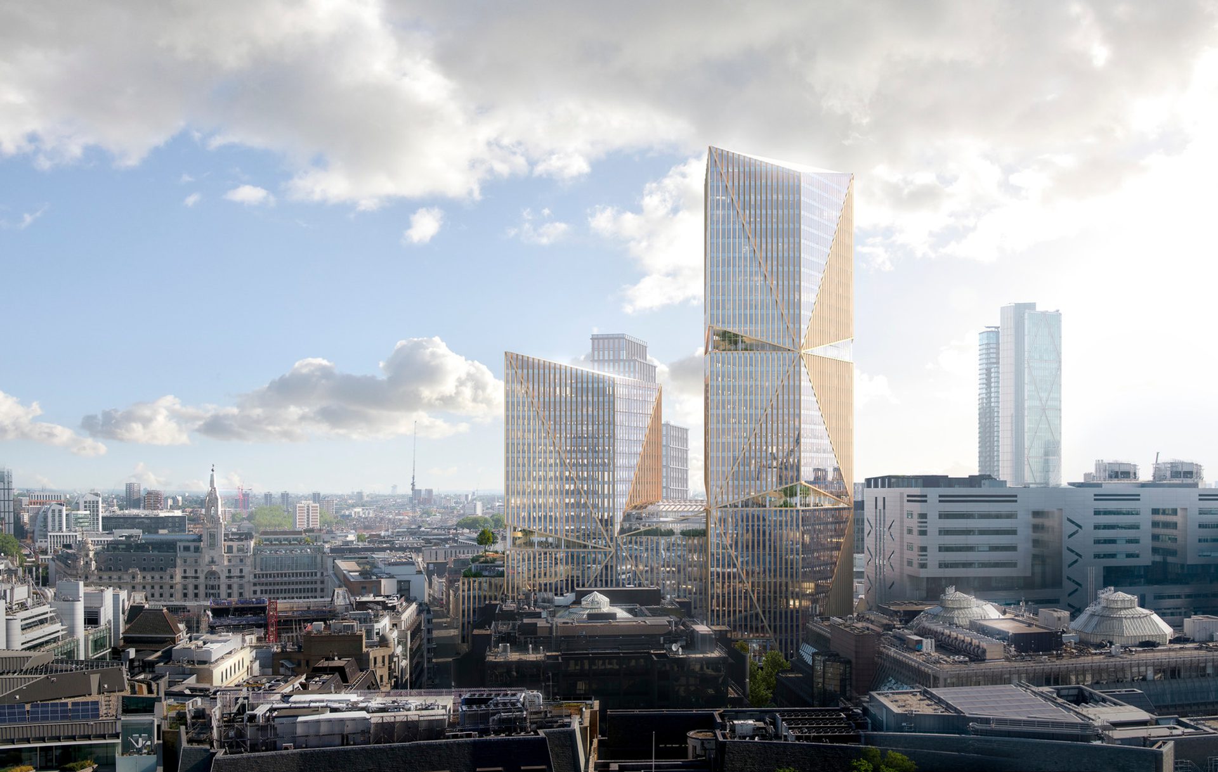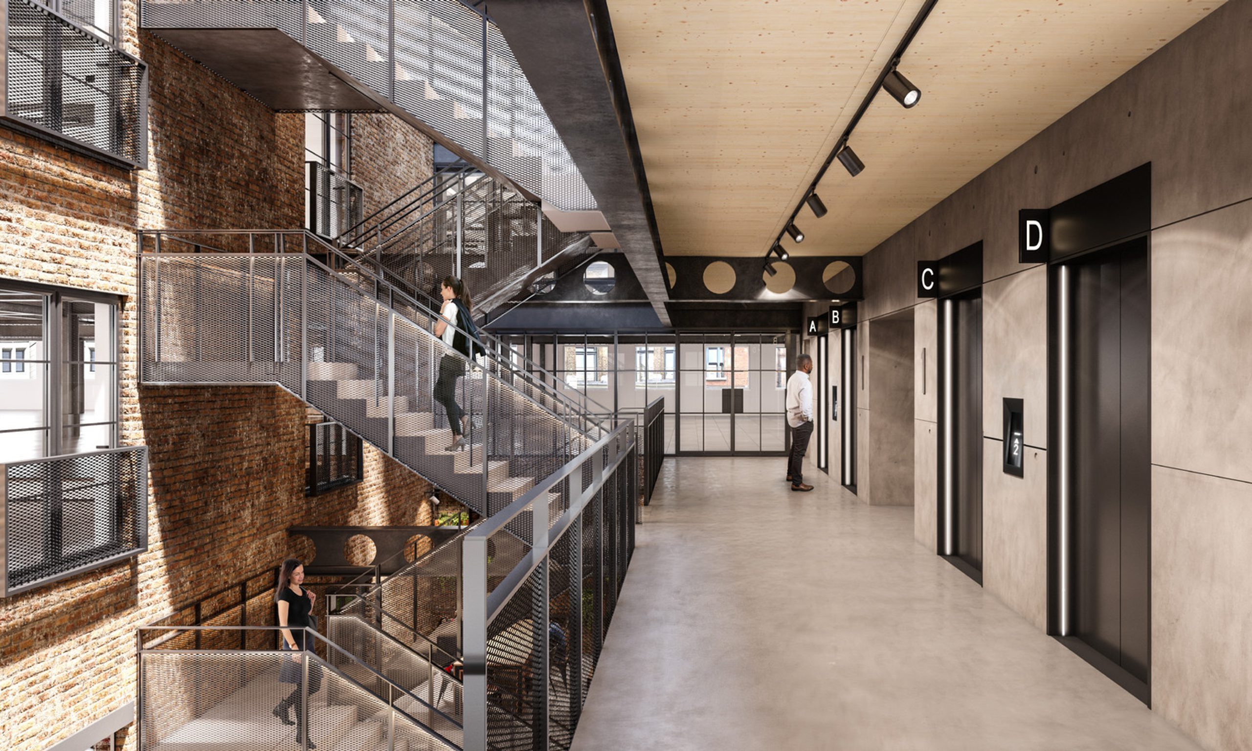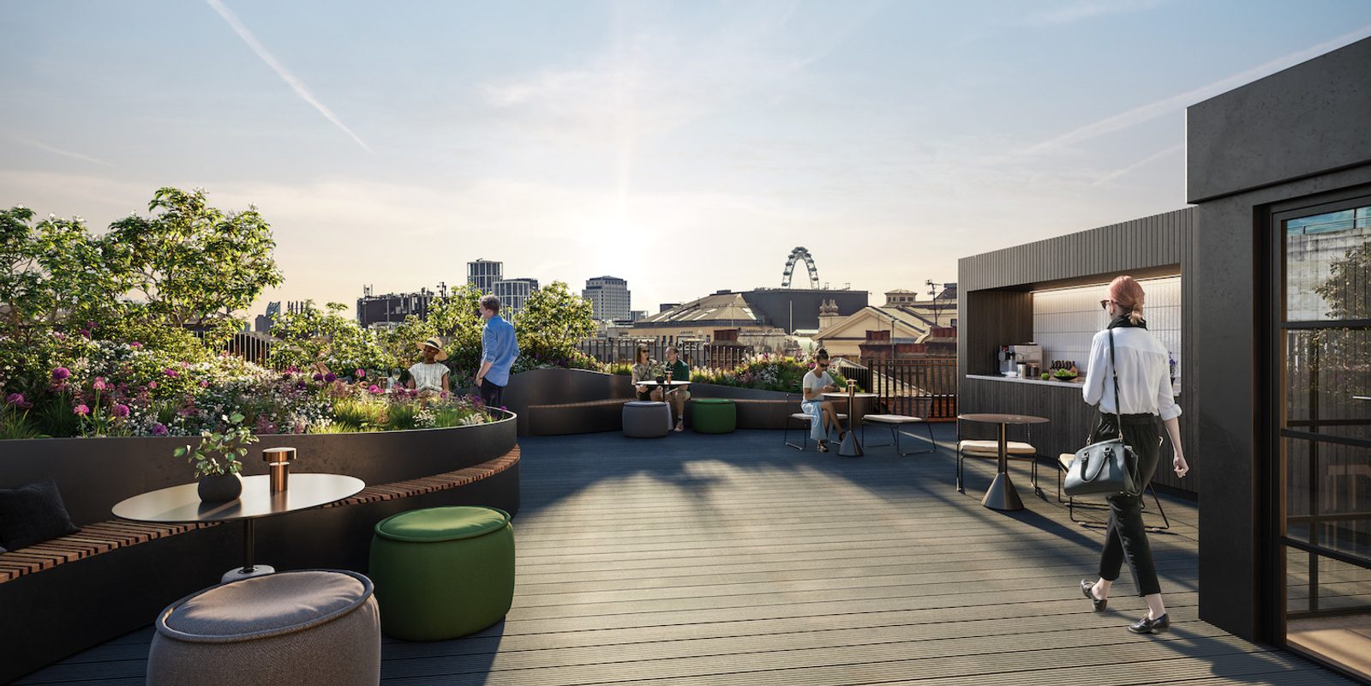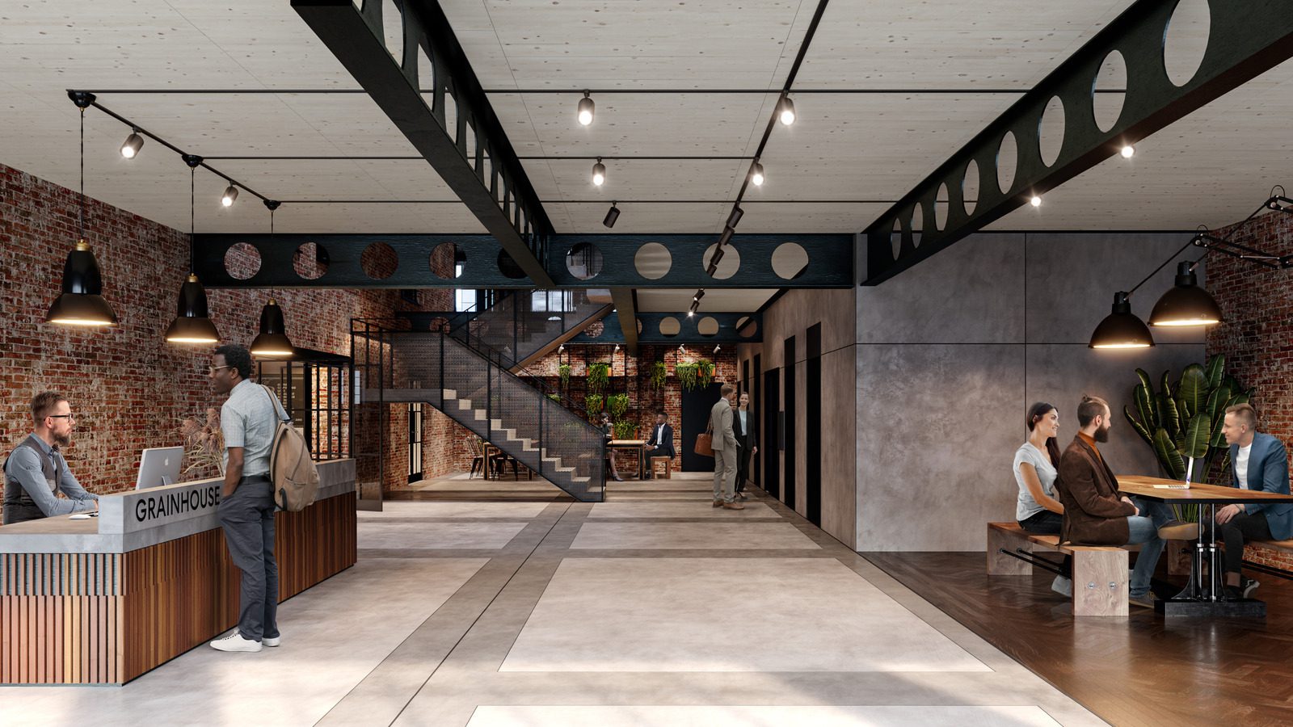Challenge
Hines aimed to create a contemporary, sustainable headquarters in Covent Garden by unifying five historic buildings on an island site. The project required retaining and integrating diverse structures of varying ages and conditions, necessitating significant "cut and carve" works, including internal demolitions, façade retention and structural reinforcements. The challenge was to deliver a cohesive, modern workspace while preserving the site's architectural heritage and meeting ambitious sustainability targets.
Solution
G&T provided Cost Management services throughout the project. Collaborating closely with the design and construction teams, we ensured financial control and maximised tax efficiencies. The redevelopment included the creation of a central atrium, new roof extensions and the installation of a new piled concrete core. The building's sustainability strategy focused on retaining existing structures, reusing materials and incorporating energy-efficient systems, targeting BREEAM 'Excellent', WELL 'Platinum' and WiredScore 'Platinum' certifications.
Outcome
Completed in 2023, Grainhouse now offers approximately 11,500m² of commercial office and retail space, featuring a flexible reception area, café, retail units and end-of-trip facilities. The project achieved an embodied carbon figure of 320kg CO₂e/m², surpassing LETI targets. Grainhouse has been recognised with awards, including the NLA Mixed-Use Award and BCO Regional Award for Corporate Workplace in London. G&T's expertise ensured the successful delivery of a complex, heritage-led redevelopment that meets modern sustainability and workplace standards.
Project Location
Next Project
From 1980s legacy to net zero vertical campus












