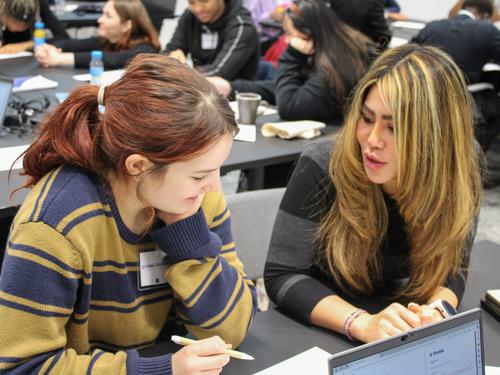
Whitney Museum of American Art
The Whitney Museum has been part of the fabric of New York City since its foundation in 1930. The relocation of the museum, downtown to the vibrant Meatpacking district of Manhattan, marks a significant shift from its historic home in the city's Upper East Side.
Located between the High Line and the Hudson River, the new design, by the Renzo Piano Building Workshop in conjunction with Cooper Robertson Partners Architects, maximises natural light into rectangular gallery spaces and adds outdoor exhibition space in the form of a terraced 'Largo' at street level and two outdoor terraces at the upper levels.
The gallery spaces are supported and augmented by a 175-seat theatre, project rooms, workshops, curatorial spaces, administrative offices, two restaurants, interior grand stair and a feature exterior stair over the upper level terraces with views over the Manhattan skyline.
Key Contacts
Client
The Whitney Museum
Location
New York
"The new Whitney Museum provides 220,000 SF of exhibition, workshop and administrative space and offers the largest,unobstructed gallery space in the city. The opening of the museum is the culmination of G&T's successful relationship with the Whitney that began in 2004."jonathan andrew
G&T Senior Director













