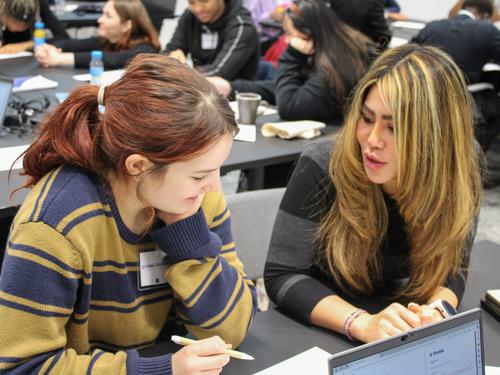Posted On July 02, 2019
G&T Attends Tightening of the Bolt Ceremony at Kings School New Campus
Last month G&T employee Alice Speirs attended the ‘Tightening of the Bolts’ ceremony at the new King’s School Campus on Alderley Road, Prestbury. G&T is providing cost management services on this expansive project.
To celebrate the last bolt on the 1350-tonne steel framework going in, Kings School held a ‘tightening of the Bolt’ ceremony at their new £60-million campus. The tightening of the bolts marks the completion of the steel frame and the half-way stage for the project which is due for completion in May 2020.

King’s Infant pupil, Xanthe Watkin, aged 5, joined Headmaster Dr Simon Hyde, The Lord Lieutenant of Cheshire David Briggs and Chair of Governors Dr John Kennerley to tighten the final bolt on the main academic building.
“It was a lovely way of bringing everyone together and acknowledging the progress that had been made to date.”Alice Speirs, G&T Assistant Surveyor

Set on 80-acres of land the new campus will provide a main academic building, plus a separate Sports Centre and an expanse of sporting and outdoor facilities. In the main academic building, there will be purpose-designed facilities for Infants, Juniors, Seniors and Sixth Form students. The Infant & Junior Division will have dedicated art, music, science and computing rooms as well as a main hall and a library.
For seniors, teaching and learning areas will be organised into faculty areas, including a large Science faculty with 15 state-of-the-art laboratories. There will also be a performing arts faculty with a recital hall and two drama studios; plus a central library, a 950-seat grand hall and an art & design faculty with its own exhibition space.
The Sports Centre will provide a six-lane 25m swimming pool, indoor courts, indoor cricket facilities, a dance/martial arts studio, a fitness suite and a café. Externally, there will be multiple rugby, cricket and junior football pitches, two Astroturf hockey pitches, tennis and netball courts.
Find out more about the project in our case study.







