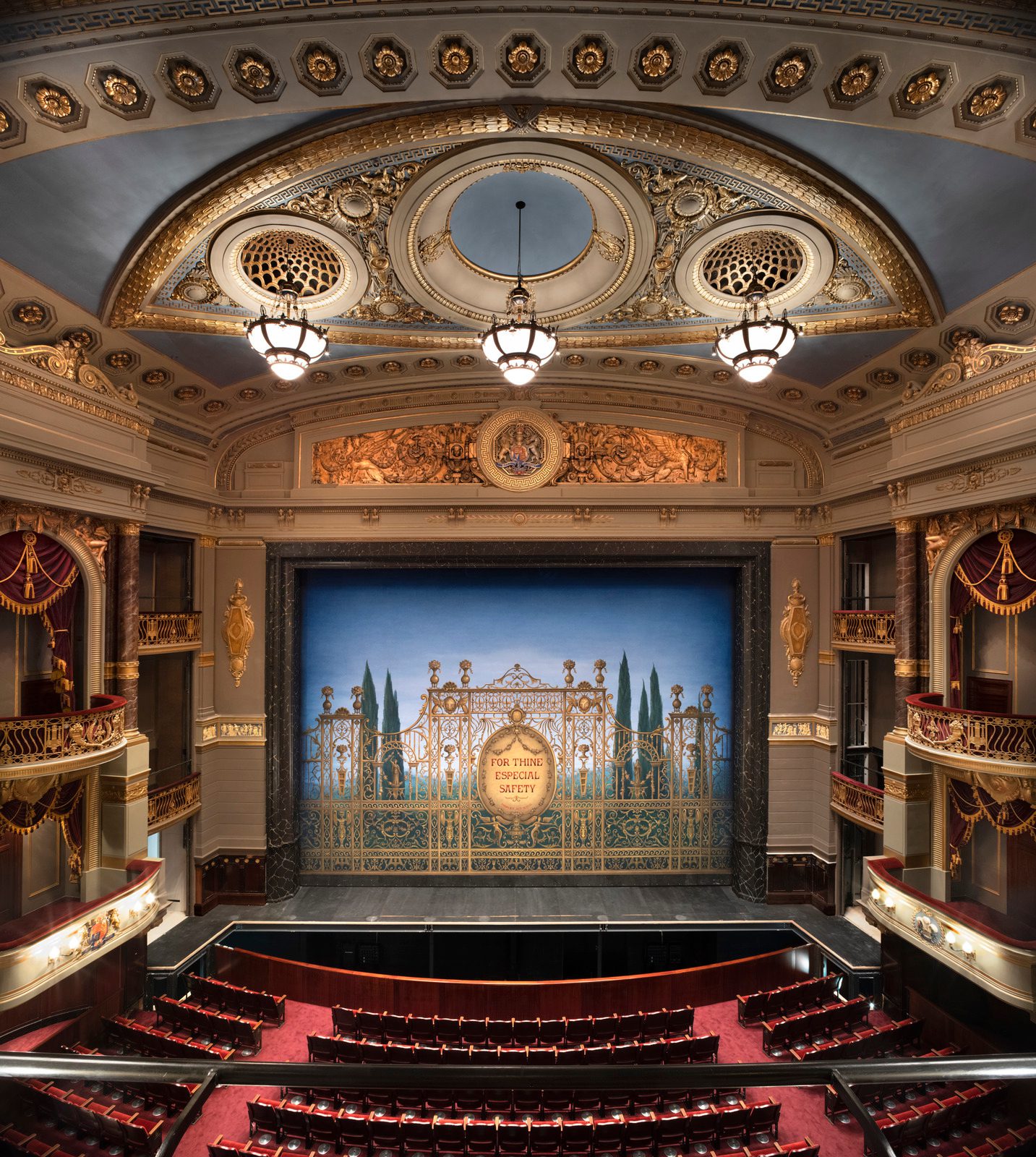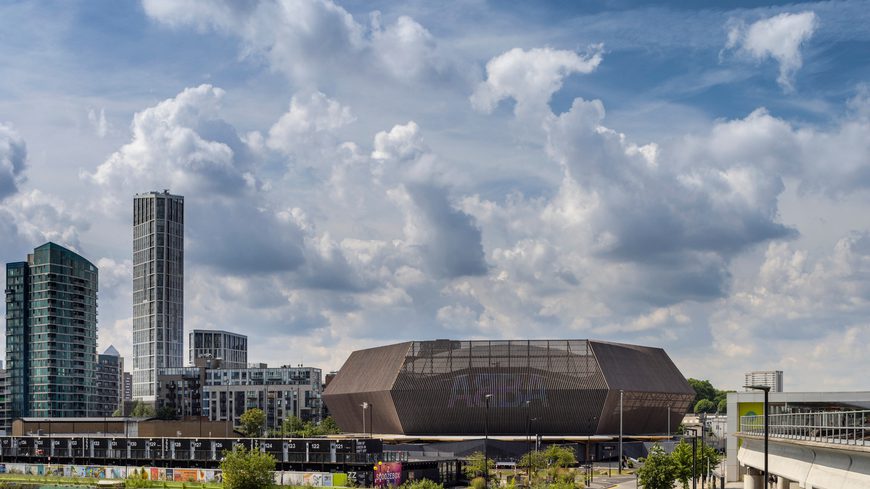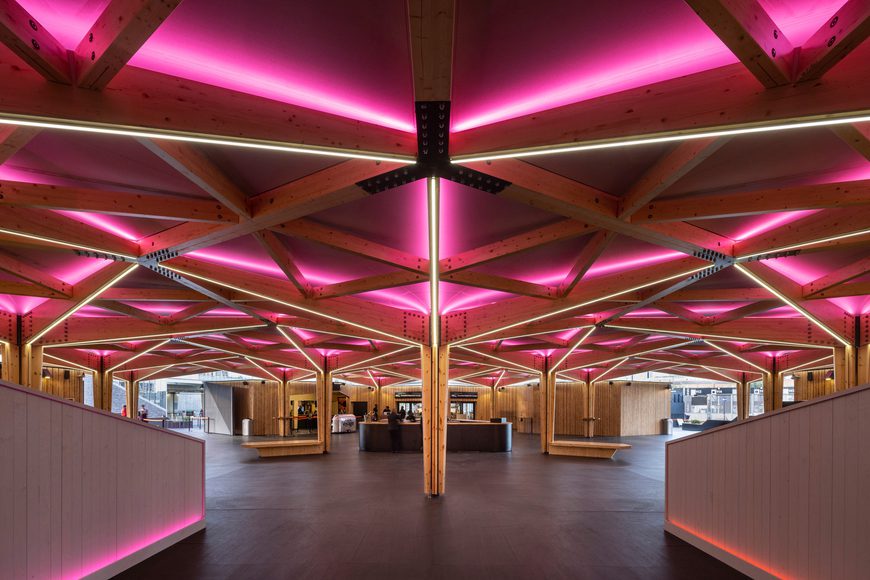

We have worked on some of the most prestigious projects in the sector from palaces and historic monuments to performing arts venues
Fully demountable state-of-the-art arena opens in East London
The ABBA Arena is a new demountable state-of-the-art 3,000 capacity arena housing ‘ABBA Voyage’ – a cutting-edge virtual, immersive concert blending physical and digital worlds and bringing ABBA back to the stage after 40 years.
Located at London’s Queen Elizabeth Park on a site previously used for temporary event parking, the hexagonal, fully demountable building is the largest temporary performance space of its kind.
"The ABBA Arena, a portable venue, will set the standard for future shows where the physical and the digital fuse to create a new genre of experience in the physical world"Ray Winkler
Stufish CEO

© Dirk Lindner
G&T provided Cost Management, Project Management and Principal Designer & CDM Consultancy services working alongside the arena’s architects Stufish Entertainment Architects, structural engineer Atelier One, M&E consultant Atelier Ten and main contractor ES Global.
Stufish was also commissioned as the stage designer for the virtual ABBA Voyage show, under the direction of producers Svana Gisla and Ludvig Andersson and director Baillie Walsh.

© Dirk Lindner
Constructed using a hybrid steel and mass timber construction methodology, and clad with a porous screen of timber battens, the central auditorium has a clear span of 70m giving uninterrupted views in the dome and provides 1,650 seats and space for a standing audience of 1,350, all wrapped around the central dance floor area for a fully immersive experience.
Outside the auditorium, an extended concourse area has a large timber canopy built by Stage One accommodating a guest lounge, food and drink outlets, toilets and retail. This modular system, like the main structure, can be removed in sections and reconfigured once relocated.

We have worked on some of the most prestigious projects in the sector from palaces and historic monuments to performing arts venues









