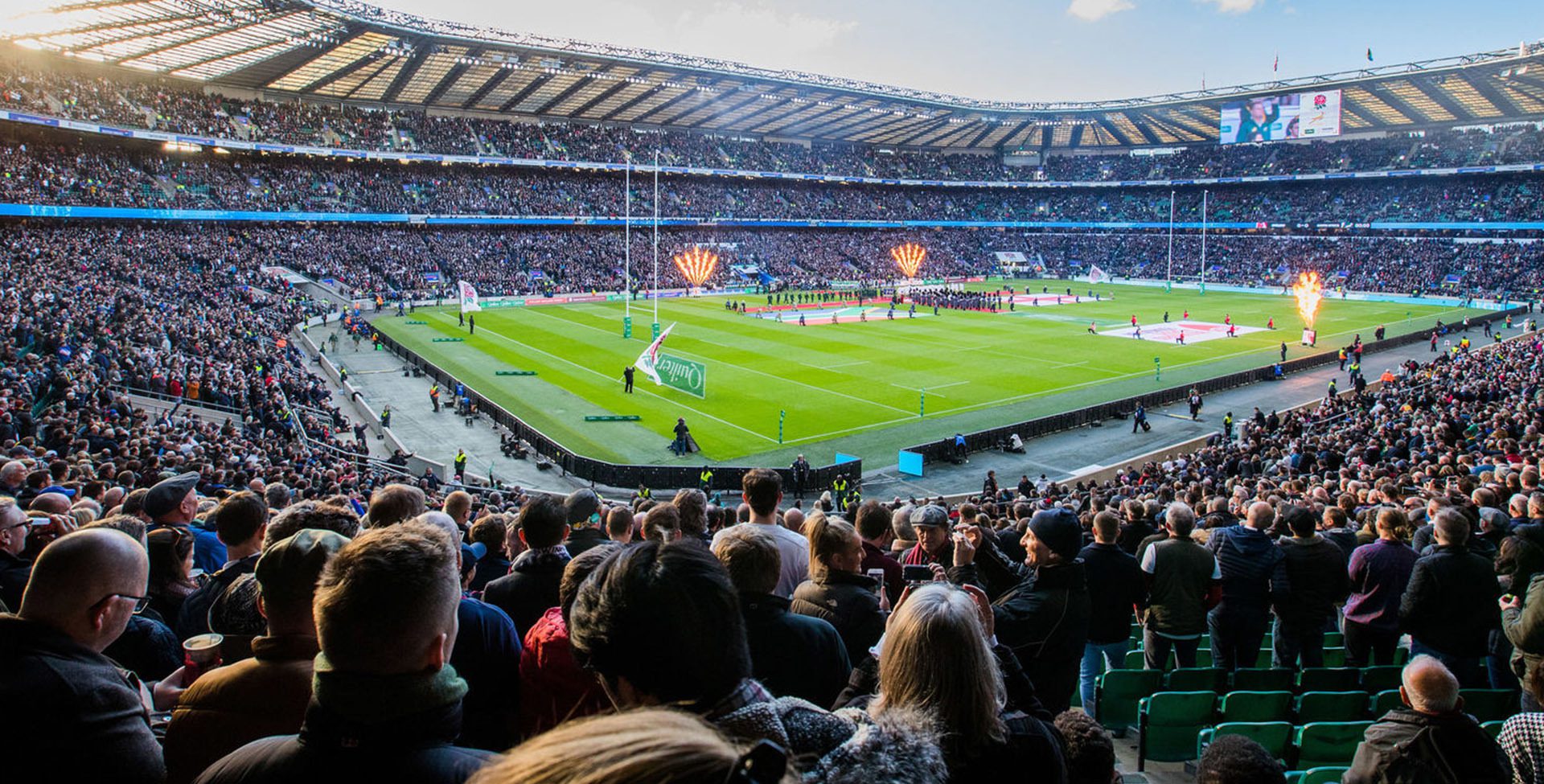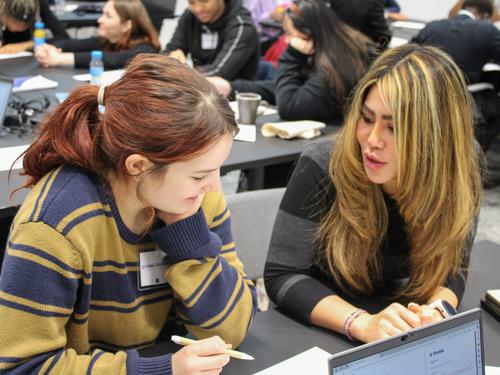

Our project experience covers all sports, leisure and entertainment venues.
Discover moreFirst Images Released of Proposed New Kop Stand at Racecourse Stadium

Wrexham AFC has released the first images of the exciting designs for the proposed Kop development.
G&T is providing Cost Management, Project Management and Principal Designer & CDM Consultancy services for the AFL Architects-designed new 5,500 capacity stand. The new stand will include a hospitality lounge, office and retail space for the Club, along with facilities for the Wrexham AFC Community Trust to enhance their work further.
"We want the Club to be accessible to everyone, so the increased capacity is key to achieving this"Rob McElhenney and Ryan Reynolds
Co-Chairman, Wrexham AFC
Of the capacity, 5,000 will be allocated for General Admission to meet the loyal demand of supporters and will be in the form of a seat with a rail immediately in front. This will allow the Club to meet the all-seater criteria of UEFA’s Category 4 status, while allowing supporters to stand for Wrexham AFC fixtures. An example of the seating will be installed in the car park at the Racecourse Ground for supporters to view.
The balance of 500 seats will be of a corporate style with direct access from the hospitality lounge. Accessible seating will be available at elevated positions throughout the stand, improving accessibility and providing unparalleled views for fans with restricted mobility.
The external elevations have been designed to recognise Wrexham’s historic links with the coal mining industry, a theme that will be continued in the public realm areas around the new Kop.
The internal concourse area will become an exhibition space for events on non-matchdays, to address the current gap in the local market and generate more economic activity and profile to benefit the town.

In presenting these images and video, co-chairmen Rob McElhenney and Ryan Reynolds said: “Back in February 2021, when we first became custodians of the Club, it was identified that reverting the Racecourse Ground to a four-sided stadium was priority for us.
The desire to achieve this objective has only been multiplied by the fact that the sold-out signs were a regular feature at the Racecourse Ground, and we want the Club to be accessible to everyone, so the increased capacity is key to achieving this.
We would encourage everyone to support the planning application when it is submitted and would like to thank Wrexham Council, Welsh Government & Wrexham Glyndwr University (together the Gateway Partnership) who are fully committed to making the new Kop a reality.
Finally, a big thank you to our design team – AFL Architects, Gardiner & Theobald, Ramboll, Savills and Royal Pilgrim.”







