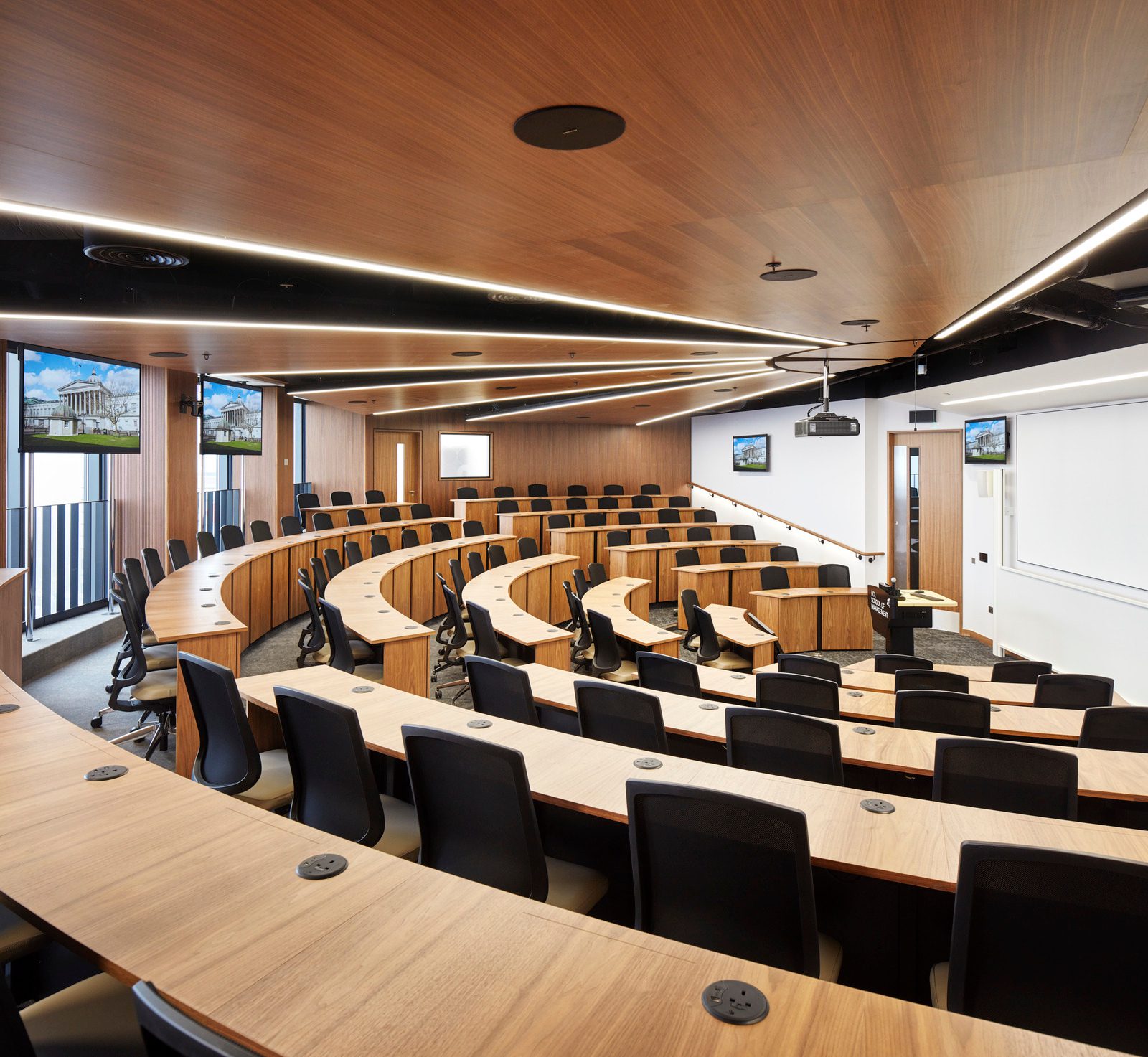UCL unveils plans to transform Bloomsbury headquarters
UCL has submitted plans by Burwell Architects and BDP to revamp its Bloomsbury headquarters, including its Grade I Listed entrance building - one of several legacy projects planned to mark its bicentenary in 2026.
G&T is providing Cost Management and Project Management services for the proposed works which would see the redesign of the main quad, refurbishment of the cloisters and rooms within the Wilkins building together with the pedestrianisation of Gordon Street.
"The proposals are an opportunity to reinforce the experience of arrival and connectivity to the rest of the campus and to create an elegant and practical interface with the city."
The new space would create a series of accessible planted areas, replacing the existing hard surfaces intended for vehicles. In addition, a pair of temporary lightweight structures will be erected to provide shelter and space for events.
The Wilkins Building will undergo internal alterations including the removal of partitions and creation of a new arched opening through the masonry spine wall. Upgrades to M&E services will be made and a new lift will be installed. Additionally, a new flight of steps will lead to a landing accessing the Octagon, the building's dome.
The University said the proposals were an opportunity to "reinforce the experience of arrival and connectivity to the rest of the campus and to create an elegant and practical interface with the city."
The Bloomsbury Campus is the University's main home and includes the central Wilkins building, designed in the 1820s by neo-classical architect William Wilkins. It also includes the Slade School of Art and several other wings housing the university's main library, its student centre and faculties including maths and physics.
Images: © Burwell Architects











