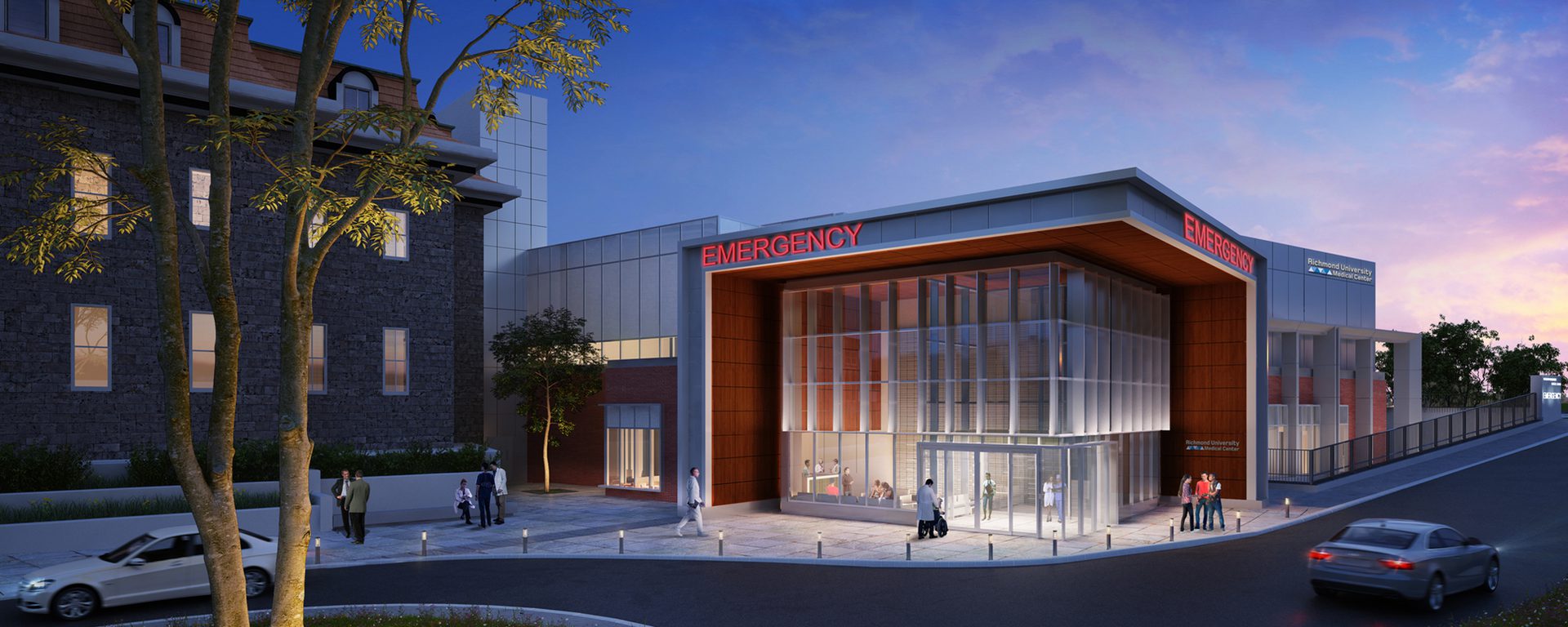
Richmond University Medical Center
Gardiner & Theobald is providing project management, cost management and cost estimating for Richmond University Medical Center (RUMC), in Staten Island New York, on their ground-up build of a new 75,000 SF LEED Certified two-storey structure adjacent to the existing hospital facility that will house a 40,000 SF Emergency Department (ED) facility on the first floor, and space for a future Operating Room (OR) suite on the second floor.
The innovative ED design will introduce a dual-track ED model that filters the patient volume into acute-care and lower acuity areas to improve the overall flow of patients, visitors, and staff. The ED will contain 50+ treatment spaces and capabilities for servicing patients with varying needs, such as: trauma, urgent care, pediatrics, and other specializations, along with a 12-bed observation unit.
The second floor will be initially fit out as a shell space for a future OR suite that will house 11 ORs and support spaces for inpatient as well as ambulatory surgical procedures. Gardiner & Theobald is also managing the build of a free-standing Co-Generation central plant facility that will support the new building along with the existing hospital facility.
Key Contacts
Client
Richmond University
Location
Staten Island, New York
G&T is honored to have been selected by RUMC to lead its exciting new projects which will bring cutting edge medical care to its new emergency department, along with it being supported by a new Co-Generation plant to help ensure that facility operations will continue as normal during and after a natural disaster.Michael Kirschner - Associate Director GT FL



