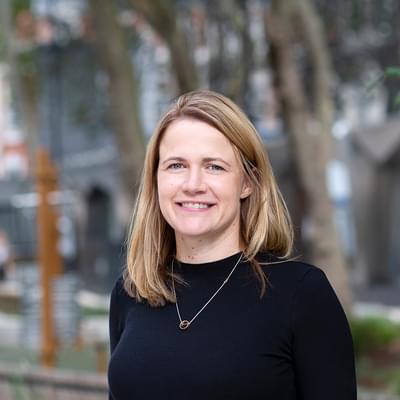
Storey's Field Centre & Nursery
Storey’s Field Centre & Eddington Nursery together form a landmark building in Eddington, a new district in the North West Cambridge Development.
Designed by MUMA, this unique building provides a range of flexible community spaces, including performance hall, meeting place and events venue for residents and the wider community and a nursery for 125 children, all arranged around a landscaped courtyard. The community centre also provides offices, meeting rooms and kitchen facilities.
There is a strong emphasis on sustainability, which runs throughout the wider development, with the building being naturally ventilated with stack ventilation drawing air passively into the main hall via an underground labyrinth and connection to centralised district heating system.
The Nursery and Community Centre have been assessed using BREEAM methodology and are on track to be certified BREEAM 'Excellent' and BREEAM 'Outstanding' respectively.
Key Contacts
Client
University of Cambridge
Location
Cambridge
The Storey's Field Centre sits at the civic heart of the new community, providing opportunities for weddings, concerts, conferences, as well as hobbies, exercise and local interest groups. This enhanced symbolic value is reflected in the building orientation to the wider masterplan and architectural elegance.
Winner - Special Award for Sustainability - Civic Trust Awards 2019
RIBA National Award Winner 2018.
RIBA East Award 2018.
RIBA East Sustainability Award 2018.
RIBA East Building of the Year 2018.
Shortlisted as one of the six projects considered for the RIBA Stirling Prize 2018.






