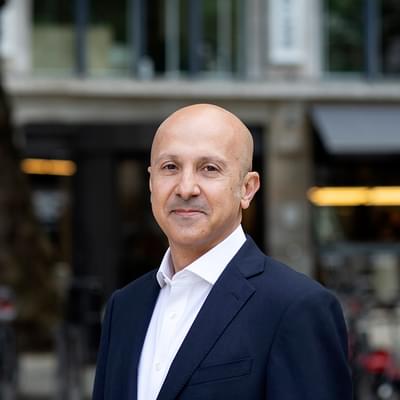
The Ned
G&T was appointed by a Joint Venture consisting of Sydell Group and Soho House & Co in order to assemble a design team and act as Project Manager and Cost Consultant for this complex 340,000 sq ft hotel extension, conversion and fit-out within the Grade I Listed former Midland Bank building in the City of London.
Designed by Sir Edwin 'Ned' Lutyens in 1924, the hotel includes nine restaurants, 252 bedrooms channelling 1920s and 1930s design and ‘Ned’s Club’ - a range of leisure facilities which include a rooftop pool, gym, spa, hammam and late night lounge bar.
Dominating the belly of the building, behind the 20-tonne, 2m wide vault door, is the original Midland Bank strongroom, home to The Vault bar & lounge, lined with 3,800 original safety deposit boxes. Ned’s Club Upstairs has a heated pool overlooking the London skyline and two converted domes with outdoor terraces for eating and drinking. The Roof Bar features a retractable roof and heaters, offering views of the City and St Paul’s Cathedral.
Eight restaurants sit among the hotel’s historic 3,000 square metre former banking hall on the ground floor - each with its own distinct space, separated by 92 verdite columns and rows of walnut banking counters.
Winner - RIBA London Regional Awards 2019 and RIBA London Project Architect of the Year Award 2019
Winner - "Europe Hotel of the Year", AHEAD Awards 2018
Client
Sydell Group and Soho House & Co Joint Venture
Location
London













