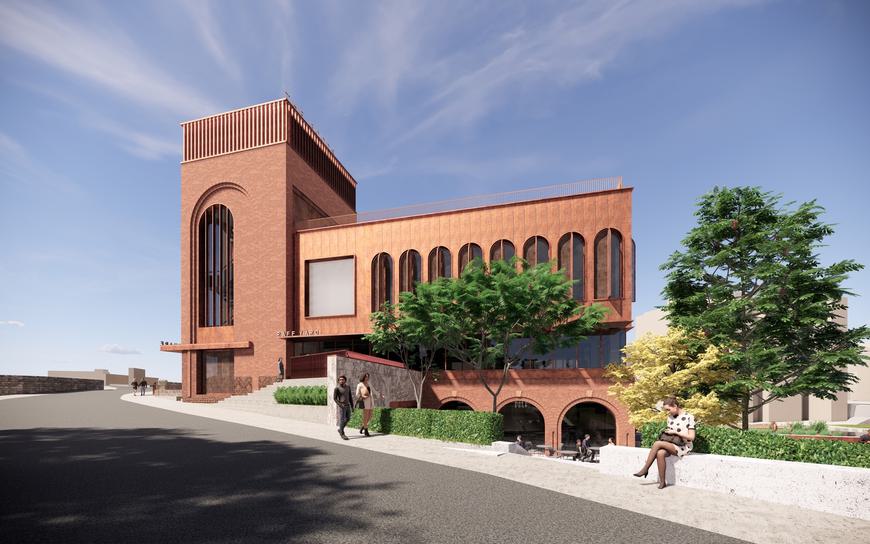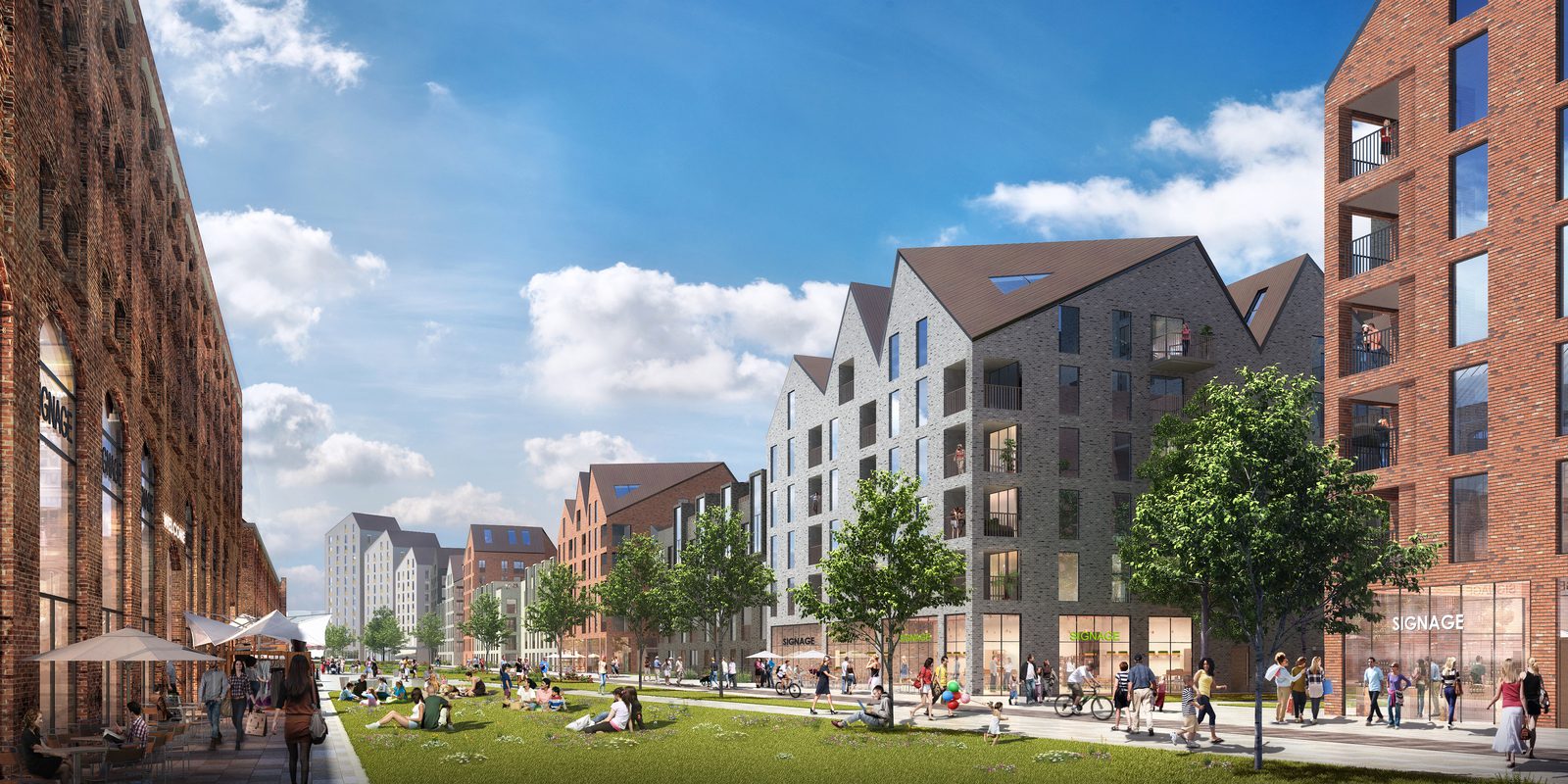Canal Turn announced as first phase of Island Quarter Development

Plans for Phase 1A of the Island Quarter development focusing on regenerating the canal basin have been revealed by Conygar.
Designed by Jestico + Whiles, the new 2,000m² waterfront pavilion, known as Canal Turn, celebrates the location's industrial heritage and will include two restaurants, a 500m² events space with panoramic views and a large rooftop terrace.
"Our mission with the pavilion in The Island Quarter was to create an iconic landmark which sits as a magnet at the heart of this extraordinary, resurgent site"James Dilley
Director, Jestico + Whiles

© Jestico + Whiles
Richard Watson, director of Conygar Nottingham commented, "Conygar has been working closely with Jestico + Whiles and design teams to develop these plans, not only for the first phase but also for the wider site as well. The site will create a worldwide destination for Nottingham which will provide all year round interest and community facilities which can be used from dawn until dusk."
G&T is providing Cost Management services on the Island Quarter development which will see the 40-acre derelict former Boots Island site transformed to provide 907 houses and flats, 634,000 sq ft of Grade A office space, a 194-bedroom lifestyle hotel, 11,000 sq ft of retail space, 666 student bedrooms, a linear park and community space.


